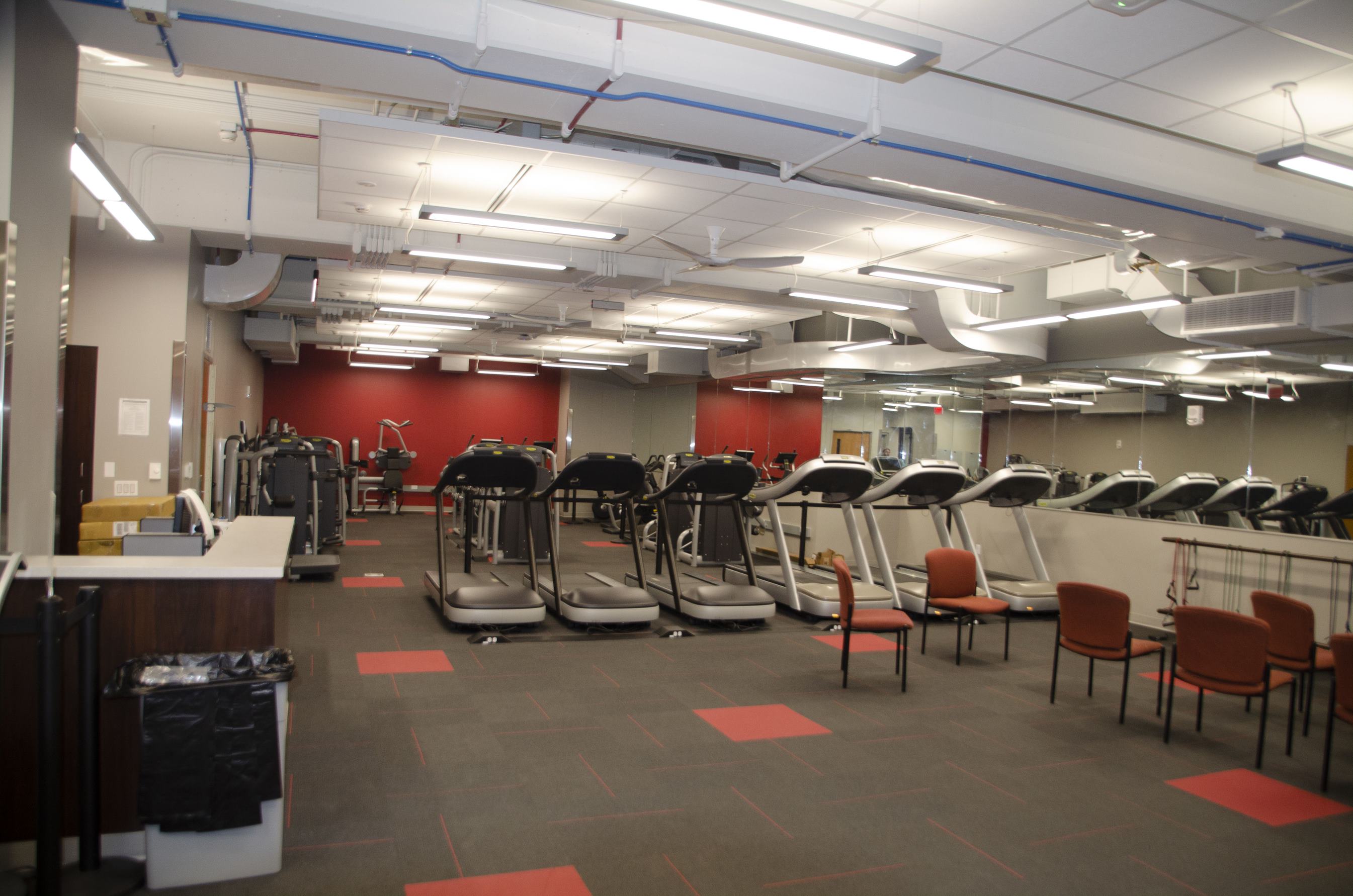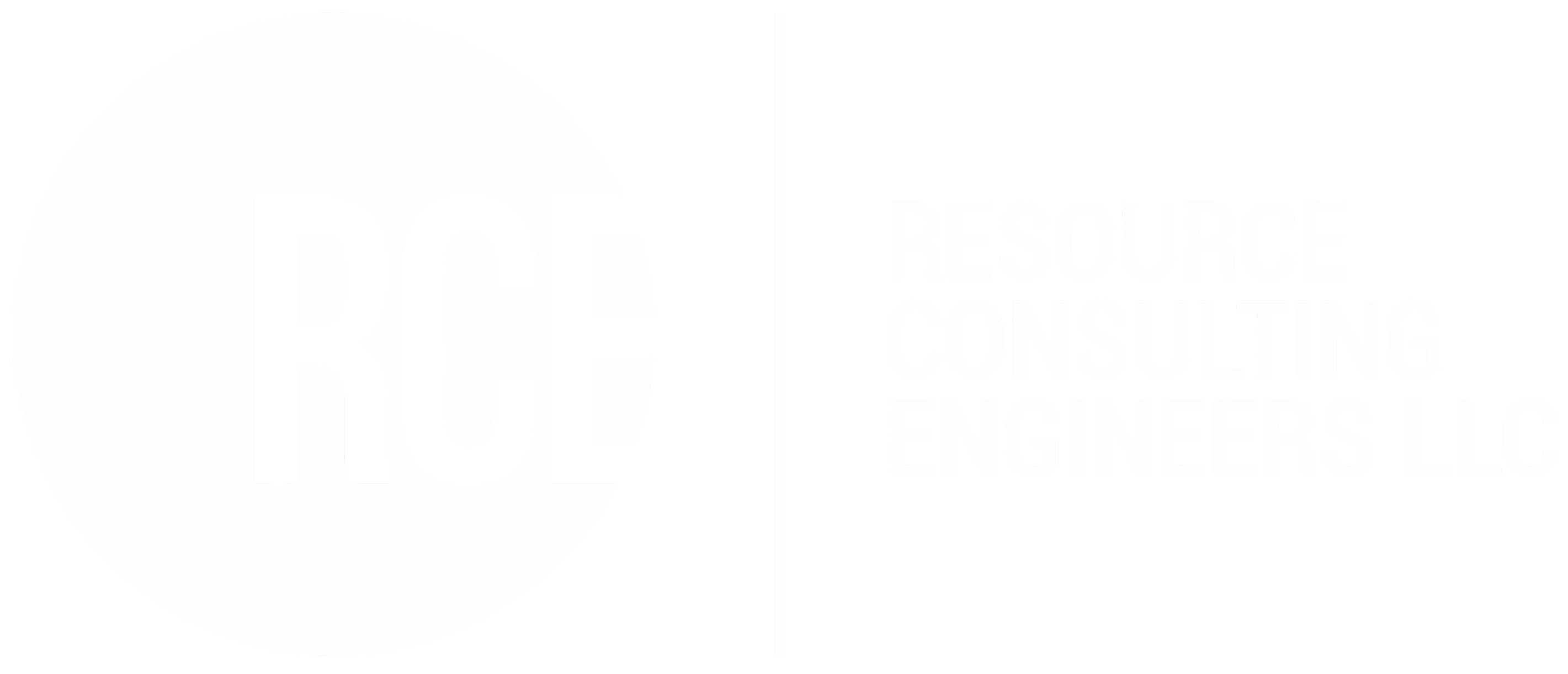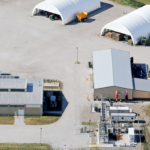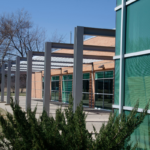Project Description
This project converted an existing locker room area into a new Kinesiology lab/fitness center, along with support spaces. New mechanical and electrical systems were provided to serve the remodeled spaces, including a new rooftop unit, new process chilled water system, new electrical panels and distribution, and new plumbing systems serving the remodeled area.
Scope of Work
RCE acted as the MEP sub-consultant to INVISION Architecture, also working directly with ISU and Contractors for the Project. The Project was initially planned to re-use existing mechanical equipment, however after review it was determined that the existing equipment did not have capacity to serve the remodeled spaces, so multiple options were considered, and a dedicated packaged rooftop unit was selected to serve the remodeled spaces.
Challenge Faced
Existing conditions and equipment limitations created the major challenges for the Project. The existing equipment was not suitable for re-use as part of the remodel, so new system components were added to allow for the proper operation of the spaces. New system components were configured to allow for easy modifications with planned future projects for the building.
Project Outcome
Multiple options were reviewed with the Owner to address existing system issues, and a solution was identified that met their needs. Detailed calculations were completed along with significant coordination to allow for systems to work with layouts and meet space needs.
General Scope: Building Retrofit
Project Owner: Iowa State University
Location: Iowa State University Campus – Ames, IA





