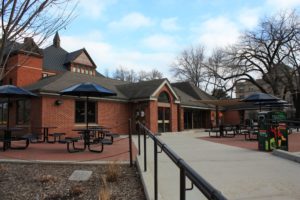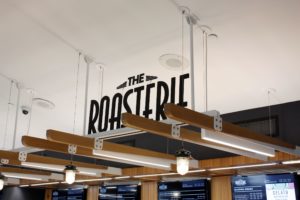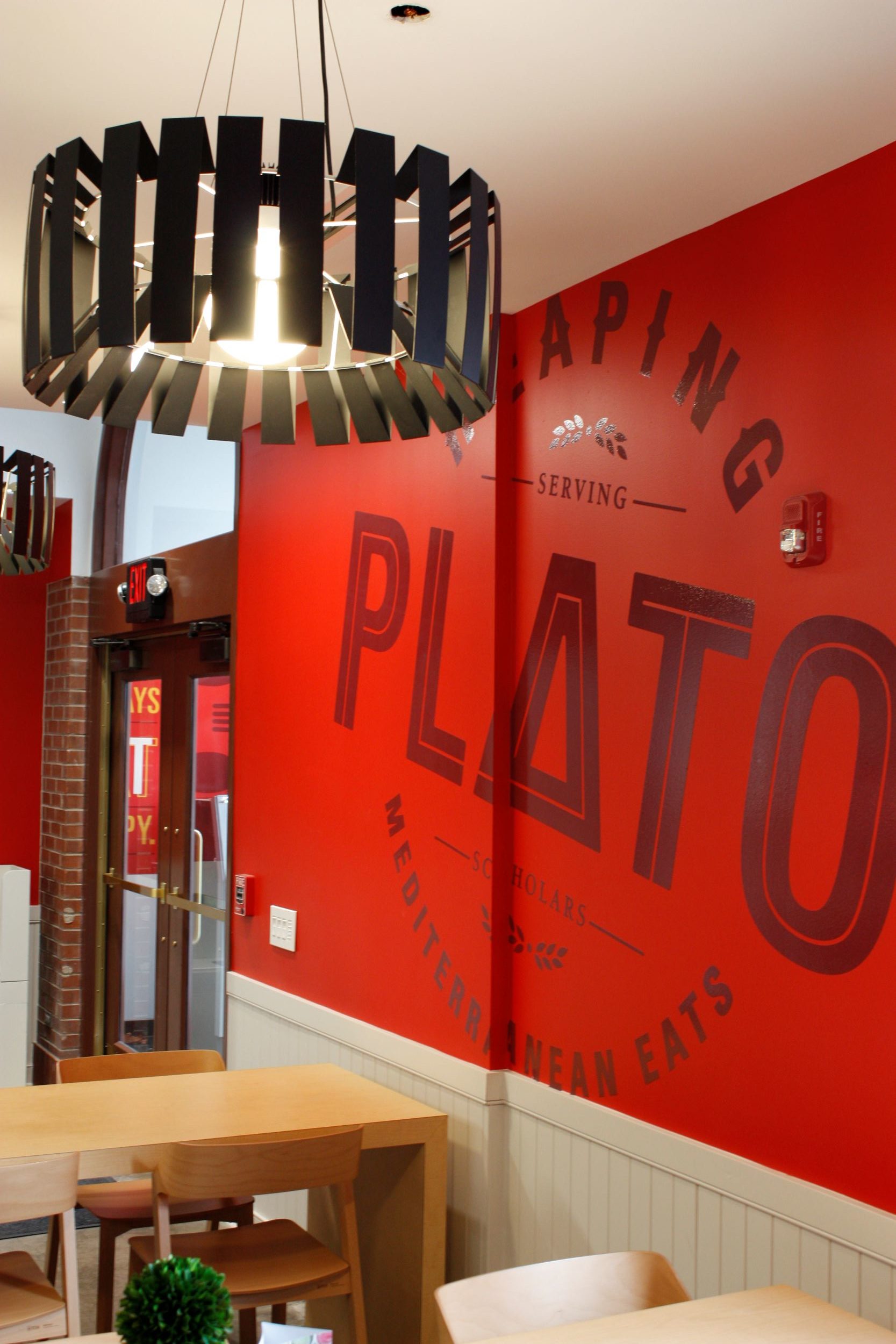Hub Retail Dining Services Renovation
Project Description
This project renovated the Hub dining venue on the Iowa State University Campus. As part of the renovation, a new coffee shop area was created and cooking facilities were significantly expanded. Mechanical systems, including new kitchen exhaust hoods, were modified as necessary to serve the building. New lighting was provided throughout the facility, and electrical power distribution was significantly modified to serve new kitchen equipment. Kitchen plumbing was modified to incorporate a new grease interceptor installed at the loading dock outside the building.
Scope of Work
Mechanical, Electrical, and Plumbing Engineering Design and Construction Administration services were provided for the Project. OPN Architects served as the Prime Consultant for the project. Affiliated Engineers served as a sub-consultant providing electrical engineering services.
Challenge Faced
The existing conditions in the historic facility created significant challenges for the modification of existing systems and the installation of new systems. Significant coordination during the design and construction phases of the project was required. .
Project Outcome
Though a number of unknown conditions were identified during construction, the facility is successfully serving food and coffee, and the Owner is happy with the results.
Project Owner: Iowa State University
Location: Iowa State University Campus – Ames, IA






