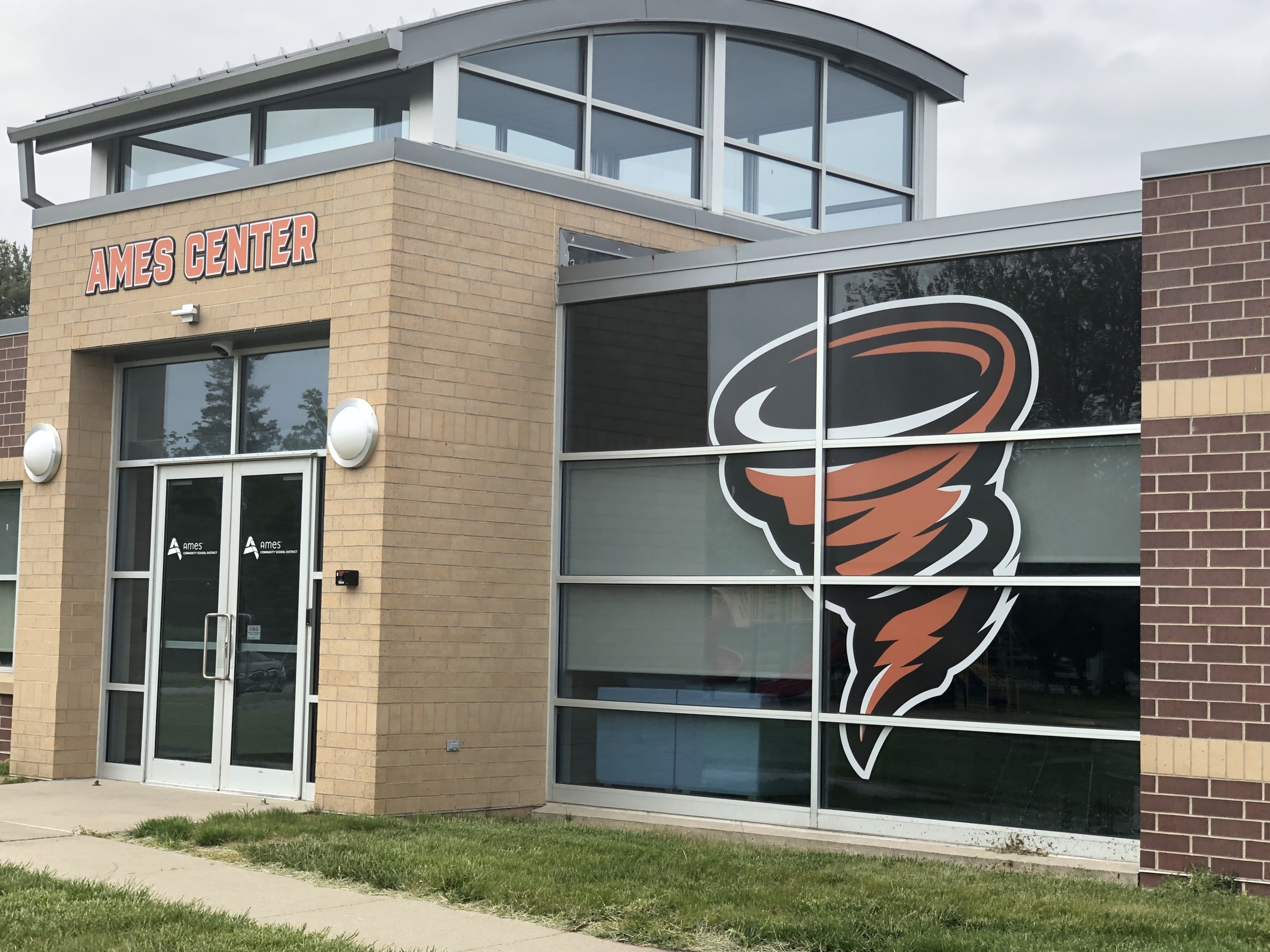Project Description
The Ames Community School District repurposed an existing building into a multi-purpose learning center designed to support a therapeutic classroom environment. This transformation was part of the District’s broader initiative to create inclusive, flexible learning spaces that meet the evolving needs of students and staff.
Scope of Work
Resource provided comprehensive mechanical and electrical remodeling services. This included the installation of new lighting systems, updated plumbing fixtures, and a modern HVAC system. The HVAC design featured a dedicated outdoor air system (DOAS) and a water-to-water heat pump system that produced both chilled and hot water. These systems interfaced with a ground source loop and distributed through 4-pipe fan coil units to ensure optimal thermal comfort.
Challenge Faced
The primary challenge was integrating advanced HVAC technology into an existing structure while maintaining compatibility with surrounding systems. The design required careful coordination to ensure the new systems would deliver consistent thermal comfort and meet the specific environmental needs of therapeutic learning spaces.
Project Outcome
The completed facility now serves as a versatile, centrally located learning center that supports the District’s educational and therapeutic goals. The HVAC system’s performance aligns well with adjacent systems, providing a stable and comfortable environment that enhances student well-being and staff effectiveness.
Project Owner: Ames Community School District
Location: Ames, Iowa




