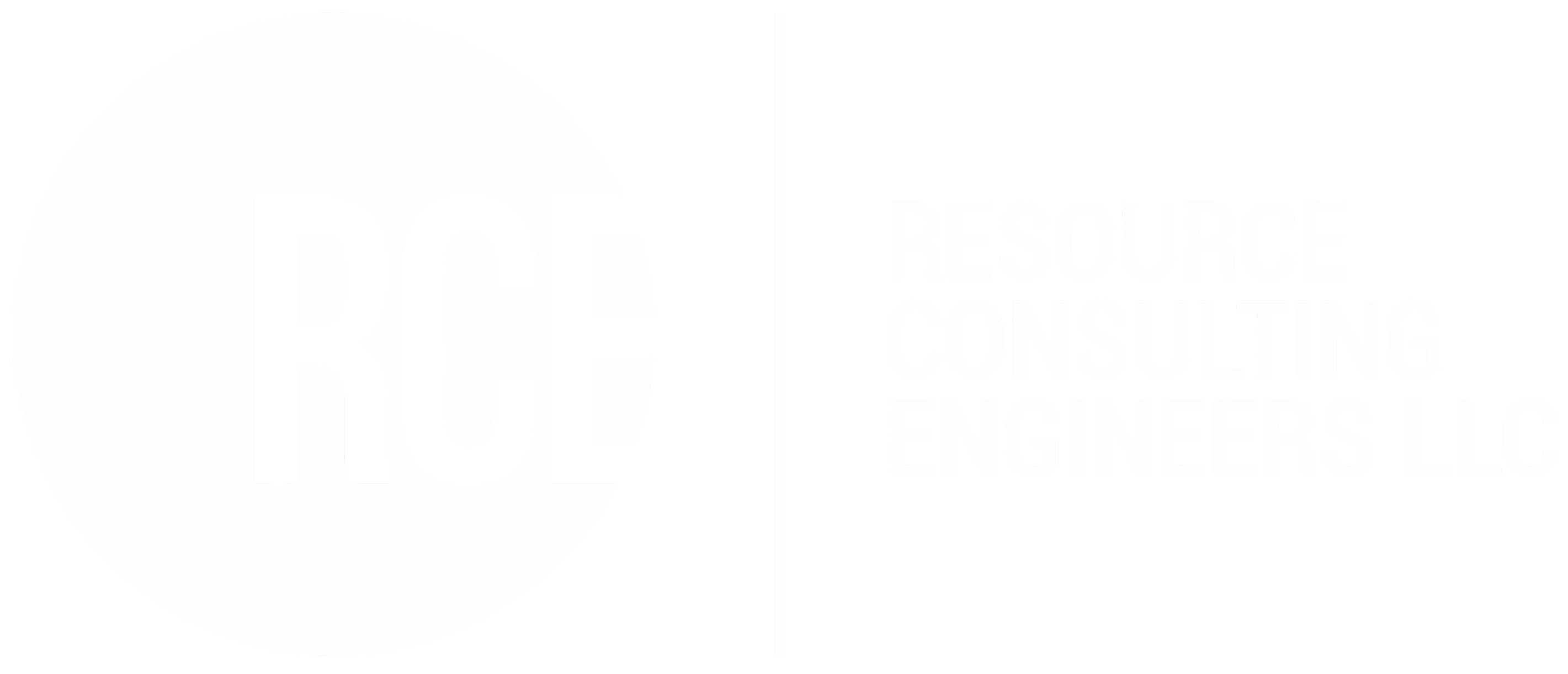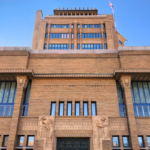City Hall Renovation
PROJECT DESCRIPTION
The City of West Des Moines needed assistance revamping an existing ground-coupled geothermal loop system, specifically the above-ground and above-ceiling equipment was nearing the end of its useful like.
SCOPE OF WORK
The scope included mechanical, electrical, lighting and plumbing retrofit of the entire office facility, including integration with new office furniture in close coordination with the architecture team. Chilled beams were used to provide sensible cooling while dedicated outdoor air handlers addressed both sensible and latent loads. Water-to-water heat pumps, capable of producing chilled and hot water simultaneously, were used for substantial energy savings over a traditional chiller-boiler arragement.
CHALLENGE FACED
Because City needed to remain in operation, the project was completed in multiple phases. While one portion of the facility was being retrofitted, the displaced group operated out of the nearby library. Dedicated outdoor air handlers were added to (3) attic storage areas to provide cool, dehumidified air to be introduced to each fan coil. Structure in the central attic space was modified to allow for insertion of the chiller-heat recovery plant along. Close coordination with chiller-heat recovery manufacturers during design allowed for critical breaks in equipment to be priced and coordinated ahead of time to avoid conflict with existing structure.
PROJECT OUTCOME
The project was completed Spring of 2020 and continues to quietly and efficiently serve the City of Des Moines. The introduction of the chilled beams will greatly reduce mechanical maintenance. And because the system was so quiet, the maintenance team received calls with concerns that the system was not operating though the space was comfortable.
Building Retrofit
Project Owner: City of West Des Moines
Location: West Des Moines, IA



