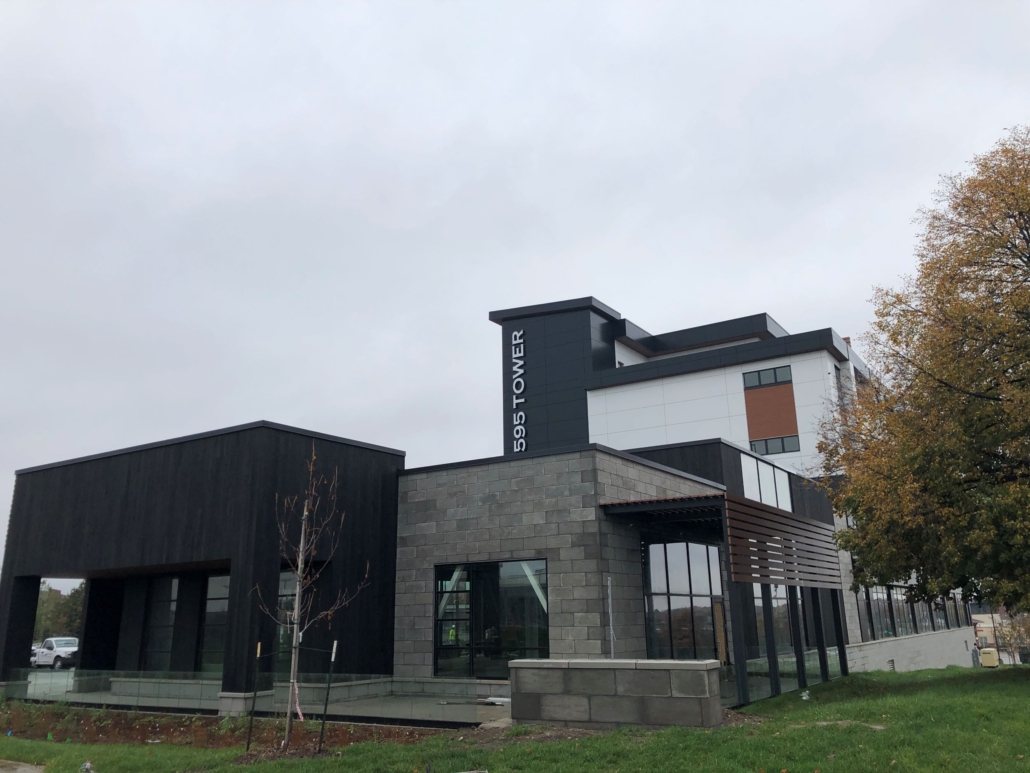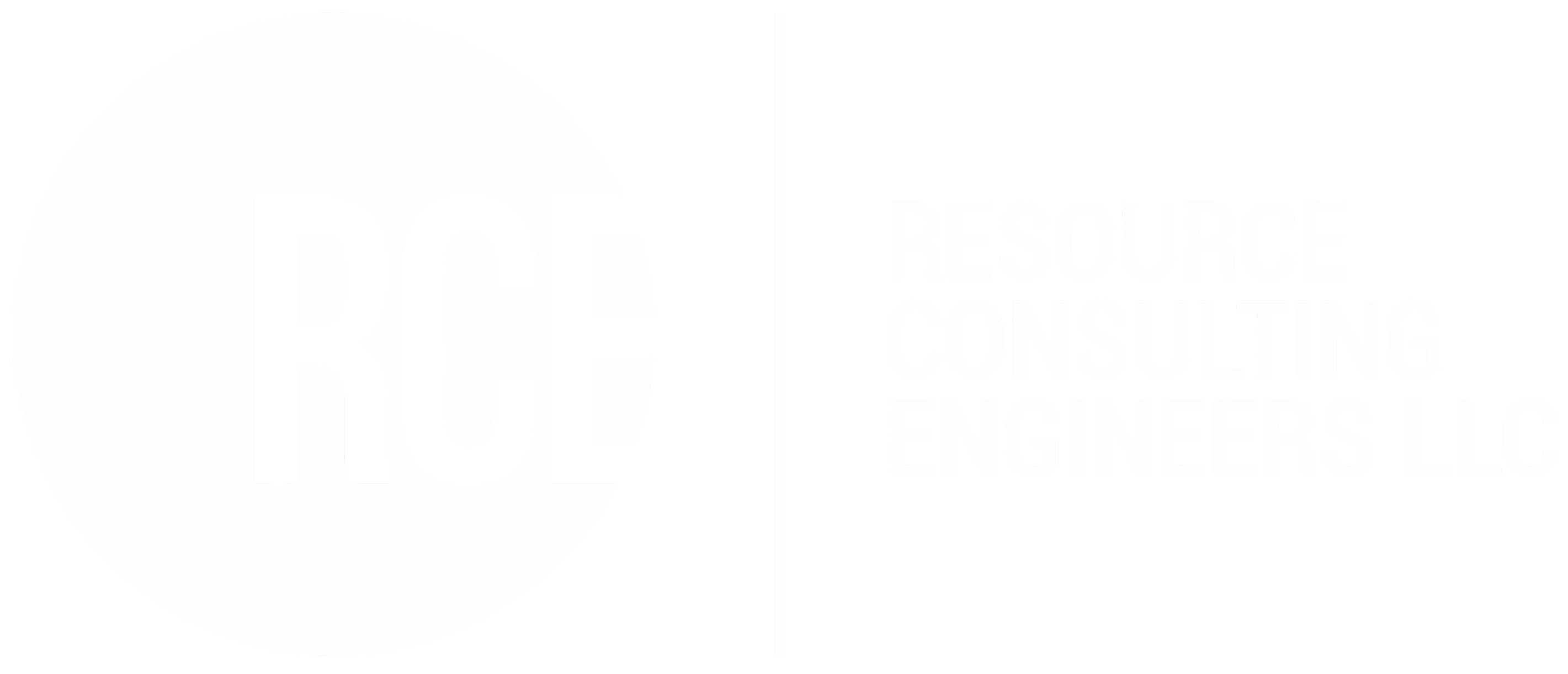Project Description
DRA Properties identified a growing demand for high-end, multi-use development in West Des Moines, Iowa. The result is a sophisticated, energy-efficient building that blends luxury condominiums, high-end office space, ground-floor retail, and a full-service restaurant. The design emphasizes both occupant comfort and long-term sustainability, establishing a strong physical and environmental presence in the community.
Scope of Work
- A 97% efficient hot water boiler system
- An air-cooled chiller designed for large delta T’s for greater efficiency
- A dedicated outdoor air system (DOAS) for targeted ventilation
- Restaurant infrastructure with multiple kitchen hoods, including solid fuel cooking
- Luxury residential and commercial spaces, including a dog wash and electric vehicle charging stations
- Fire protection systems, including a fire pump
- Parking garage exhaust systems
- Whole-building water filtration for all occupants
- Snow melt systems for entry sidewalks
Challenge Faced
Designing a building with such diverse uses—residential, commercial, retail, and restaurant—required careful coordination of mechanical systems to meet varying ventilation, heating, and cooling demands. Integrating solid fuel cooking systems, garage exhaust, and high-efficiency HVAC into a single footprint demanded advanced planning and system zoning to ensure safety, comfort, and code compliance.
Project Outcome
The completed facility delivers a seamless blend of luxury, functionality, and sustainability. With its high-performance mechanical systems and thoughtful amenities, the building supports a wide range of occupant needs while minimizing energy use and maximizing long-term value for DRA Properties and the West Des Moines community.
Project Owner: D.R.A. Properties, L.C.
Location: 595 South 60th Street, West Des Moines, Iowa











